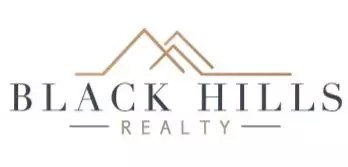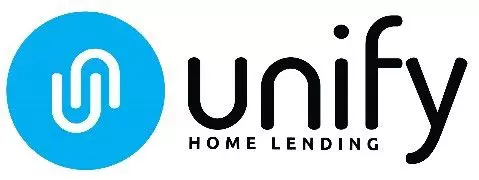For more information regarding the value of a property, please contact us for a free consultation.
Key Details
Sold Price $715,000
Property Type Single Family Home
Sub Type Single Family
Listing Status Sold
Purchase Type For Sale
Square Footage 3,232 sqft
Price per Sqft $221
Subdivision Red Rock Estate
MLS Listing ID 174494
Sold Date 09/18/25
Style Ranch
Bedrooms 5
Full Baths 3
Year Built 2003
Lot Size 0.540 Acres
Property Sub-Type Single Family
Property Description
Listed by Lori Barnett, Engel & Völkers Black Hills, 605.786.5817. Spacious Home in Red Rock Estates on Quiet Meadowlark Street Welcome to this beautifully maintained 5-bedroom, 3-bath home on a .54-acre lot in the desirable Red Rock Estates neighborhood. Tucked away on the quiet street of Meadowlark, this property offers space, style, and the perfect Black Hills lifestyle. Inside, the kitchen features granite countertops and flows into a dining area with stunning custom built-ins, ideal for entertaining or everyday living. The main living room has a cozy fireplace, and the large family room downstairs showcases a striking stone fireplace that anchors the space. All five bedrooms are generously sized, including a luxurious primary suite with a trayed ceiling, large walk-in closet, and a spa-like bathroom with a jetted tub. Step outside to enjoy the expansive wraparound deck that stretches across two sides of the home. The back deck area includes an automatic retractable awning to provide shade on sunny days. The walkout basement opens to a beautifully landscaped yard with plenty of room to relax or play. The oversized driveway offers additional parking alongside the three-car garage. This home also features main floor laundry and offers quick access to Catron Crossing, downtown Rapid City, Monument Health, and area schools. When it's time to unwind, take your golf cart straight from the garage to Red Rock Golf Club for a round of 18. The clubhouse is just minutes away. This is more than a home. It's a lifestyle.
Location
State SD
County Pennington
Area Sheridan Lake Road
Rooms
Dining Room Breakfast Bar, Combination
Interior
Heating Gas
Cooling Central
Flooring Carpet, Tile, Vinyl
Exterior
Parking Features Attached
Garage Spaces 3.0
Fence None
Utilities Available Cable Available, BH Coop-Electric, MDU- Gas, City Sewer, City Water
View Trees, Neighborhood
Building
Foundation Walkout
Schools
School District Rapid City
Read Less Info
Want to know what your home might be worth? Contact us for a FREE valuation!

Our team is ready to help you sell your home for the highest possible price ASAP
GET MORE INFORMATION

Nick Dowling
Broker Associate | License ID: 16307
Broker Associate License ID: 16307




