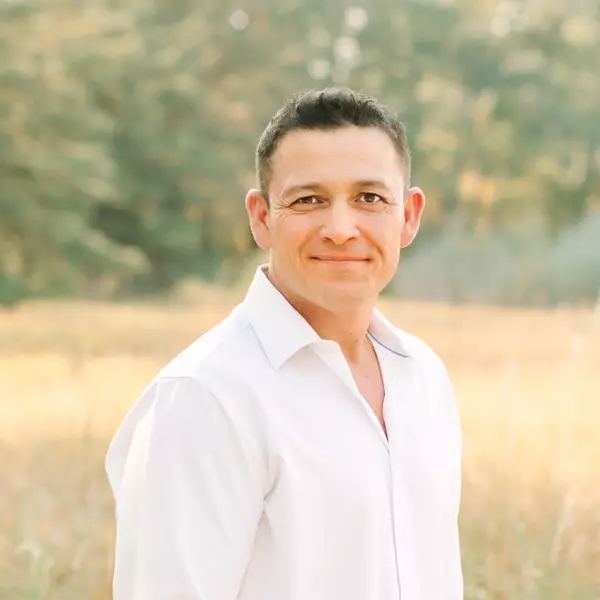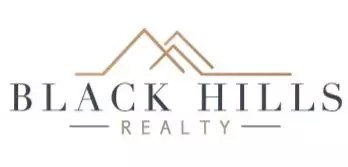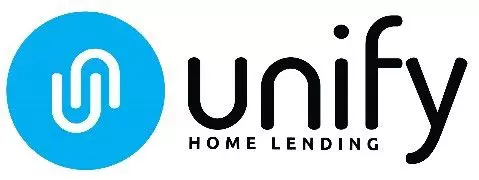
UPDATED:
Key Details
Property Type Condo, Townhouse
Sub Type Townhouse/Condominium
Listing Status Active
Purchase Type For Sale
Square Footage 2,980 sqft
Price per Sqft $243
Subdivision Red Rock Estate
MLS Listing ID 176214
Style Ranch
Bedrooms 3
Full Baths 3
Year Built 2007
Lot Size 7,405 Sqft
Property Sub-Type Townhouse/Condominium
Property Description
Location
State SD
County Pennington
Area Sheridan Lake Road
Rooms
Dining Room Combination
Interior
Heating Electric, Gas, Radiant Heat, Forced Air
Cooling Central, Electric
Flooring Carpet, Hardwood, Tile, Vinyl
Exterior
Parking Features Attached
Garage Spaces 3.0
Fence None
Utilities Available Cable Available, BHE-Electric
View Golf Course, Hills, Trees, Canyon, Neighborhood
Building
Foundation Basement, Poured Concrete, Walkout
Schools
School District Rapid City
GET MORE INFORMATION

Nick Dowling
Broker Associate | License ID: 16307
Broker Associate License ID: 16307




