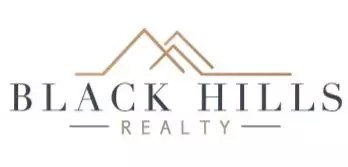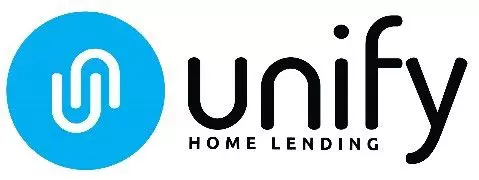REQUEST A TOUR If you would like to see this home without being there in person, select the "Virtual Tour" option and your agent will contact you to discuss available opportunities.
In-PersonVirtual Tour
$349,900
Est. payment /mo
4 Beds
2 Baths
1,836 SqFt
UPDATED:
Key Details
Property Type Single Family Home
Sub Type Single Family
Listing Status Active
Purchase Type For Sale
Square Footage 1,836 sqft
Price per Sqft $190
Subdivision Pleasant Valley
MLS Listing ID 175551
Style Ranch
Bedrooms 4
Full Baths 2
Year Built 1950
Lot Size 5,662 Sqft
Property Sub-Type Single Family
Property Description
Discover comfort and convenience in this 4-bedroom, 2-bath, 1-car, ranch-style home, located on the Westside of Rapid City—just steps from South Canyon Elementary! Inside, you're met with beautiful hardwood floors, an open-concept living area and spacious kitchen, designed for effortless entertaining and everyday living. Off the living room you'll find 3 bedrooms and a bathroom. The finished basement offers flexible space for a family room, home office, or guest retreat. On this lower level you'll find the 4th bedroom, bathroom, laundry room and cozy family room. Step outside to your cozy fenced-in backyard; a private haven for morning coffee, evening gatherings, or letting kids and pets play safely. Home features an extended single-car garage and lawn shed for extra storage. This adorable home recently got a freshining with an whole interior paint job & new carpet downstairs & in one bedroom. In the past 5 years, home got a new front deck, central air added, new dishwasher & gas stove, pergola out back, recessed lighting & privacy fence. Don't miss your opportunity to get into this adorable, Westside home!
Location
State SD
County Pennington
Area Northwest
Rooms
Dining Room Combination
Interior
Heating Gas, Forced Air
Cooling Electric, Central
Flooring Carpet, Hardwood, Tile
Exterior
Parking Features Detached
Garage Spaces 1.0
Fence Privacy, Back
Utilities Available BHE-Electric, MDU- Gas, City Sewer, City Water
View Neighborhood
Building
Foundation Basement, Poured Concrete
Schools
School District Rapid City
Read Less Info
Listed by ASSIST 2 SELL/BUYERS & SELLERS REAL
GET MORE INFORMATION
Nick Dowling
Broker Associate | License ID: 16307
Broker Associate License ID: 16307




