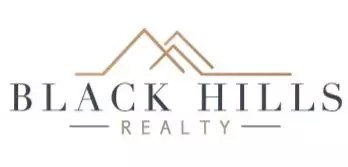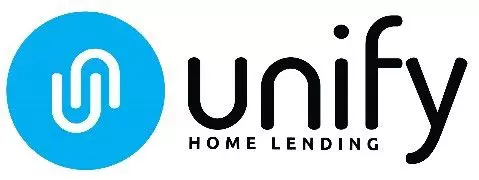UPDATED:
Key Details
Property Type Single Family Home
Sub Type Single Family
Listing Status Active
Purchase Type For Sale
Square Footage 4,803 sqft
Price per Sqft $180
Subdivision South Hill
MLS Listing ID 174167
Style Three Level
Bedrooms 5
Full Baths 4
Half Baths 1
Year Built 2003
Lot Size 0.450 Acres
Property Sub-Type Single Family
Property Description
Location
State SD
County Pennington
Area Southeast
Rooms
Dining Room Formal
Interior
Heating Gas
Cooling Central
Flooring Carpet, Hardwood, Laminate, Tile
Exterior
Parking Features Attached, Workshop Area
Garage Spaces 3.0
Fence None
Utilities Available Cable Connected, BHE-Electric, MDU- Gas, City Sewer, City Water
View Hills, City, Trees, Prairie, Meadow, Neighborhood
Building
Foundation Poured Concrete
Schools
School District Rapid City
GET MORE INFORMATION
Nick Dowling
Broker Associate | License ID: 16307
Broker Associate License ID: 16307




