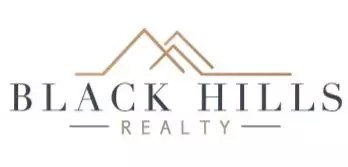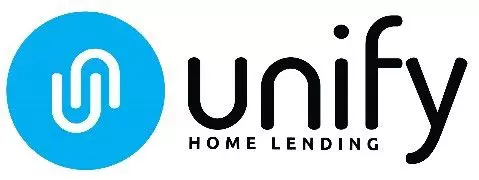REQUEST A TOUR If you would like to see this home without being there in person, select the "Virtual Tour" option and your agent will contact you to discuss available opportunities.
In-PersonVirtual Tour
$409,900
Est. payment /mo
4 Beds
2 Baths
2,124 SqFt
UPDATED:
Key Details
Property Type Single Family Home
Sub Type Single Family
Listing Status Active
Purchase Type For Sale
Square Footage 2,124 sqft
Price per Sqft $192
Subdivision St Elmo 1
MLS Listing ID 174090
Style Ranch
Bedrooms 4
Full Baths 2
Year Built 1952
Lot Size 10,890 Sqft
Property Sub-Type Single Family
Property Description
Nestled in the Historic West Blvd District and mere minutes from downtown Rapid City, a grocery store, and Monument Hospital, this stunning home is completely move-in ready and awaiting its new owners! Have peace of mind knowing that every detail has been addressed in this carefully remodeled ranch-style residence: featuring a new foundation, roof, siding, windows, HVAC system, water heater, and appliances. The main living area showcases original hardwood floors along with a generous living room complete with a warm fireplace and an inviting picture window. The space includes a dining area as well as a practical office nook fitted with French doors that open to the backyard. Additionally, the main floor offers 2 bedrooms alongside a renovated bathroom. Downstairs lies a cozy basement that has been entirely finished. It boasts an expansive family room, laundry facilities, a sizable second bathroom, 2 more bedrooms, plus utility/storage space. Outside features professionally landscaped grounds with an installed sprinkler system for easy maintenance. You'll love relaxing or hosting gatherings on your new covered back patio overlooking the .25-acre lot. The single-car garage comes equipped with recessed lighting and epoxy flooring further enhancing both charm and functionality of this home. This property is undoubtedly worth seeing!
Location
State SD
County Pennington
Area West Blvd
Rooms
Dining Room Combination
Interior
Heating Forced Air
Cooling Electric, Central
Flooring Carpet, Hardwood, Vinyl
Exterior
Parking Features Detached
Garage Spaces 1.0
Fence Wood
Utilities Available BHE-Electric, MDU- Gas, City Sewer, City Water
View City, Neighborhood
Building
Foundation Basement, Poured Concrete
Schools
School District Rapid City
Read Less Info
Listed by RE/MAX ADVANTAGE
GET MORE INFORMATION
Nick Dowling
Broker Associate | License ID: 16307
Broker Associate License ID: 16307




