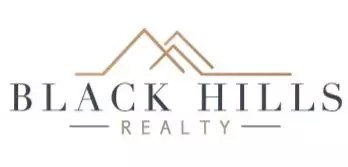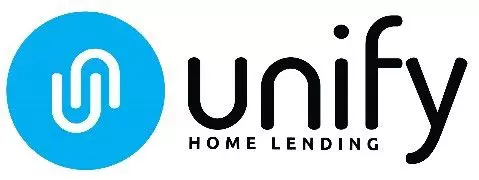OPEN HOUSE
Sun Jun 01, 11:00am - 12:30pm
UPDATED:
Key Details
Property Type Single Family Home
Sub Type Single Family
Listing Status Under Contract
Purchase Type For Sale
Square Footage 1,968 sqft
Price per Sqft $243
Subdivision Countryside Sou
MLS Listing ID 174008
Style Split Foyer
Bedrooms 4
Full Baths 3
Year Built 1994
Lot Size 0.460 Acres
Property Sub-Type Single Family
Property Description
Location
State SD
County Pennington
Area Sheridan Lake Road
Rooms
Dining Room Breakfast Bar, Combination
Interior
Heating Gas, Forced Air
Cooling Central, Electric
Flooring Carpet, Hardwood, Vinyl
Exterior
Parking Features Attached, Drive Under
Garage Spaces 2.0
Fence None
Utilities Available WREA-Electric, MDU- Gas, Septic, Association Water
View Hills, Trees
Building
Foundation Poured Concrete
Schools
School District Rapid City
GET MORE INFORMATION
Nick Dowling
Broker Associate | License ID: 16307
Broker Associate License ID: 16307




