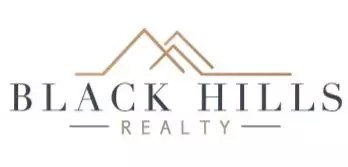UPDATED:
Key Details
Property Type Single Family Home
Sub Type Single Family
Listing Status Active
Purchase Type For Sale
Square Footage 2,515 sqft
Price per Sqft $286
MLS Listing ID 173652
Style Ranch
Bedrooms 3
Full Baths 3
Year Built 2022
Lot Size 2.180 Acres
Property Sub-Type Single Family
Property Description
Location
State SD
County Lawrence
Area Sturgis
Rooms
Dining Room Breakfast Bar, Combination, Kitchen
Interior
Heating Electric, Gas, Propane, Forced Air
Cooling Gas
Flooring Carpet, Vinyl
Exterior
Parking Features Attached, Boat Storage
Garage Spaces 2.0
Fence None
Utilities Available Cable Connected, BHE-Electric, Propane-Gas, Septic, Association Water
View Hills, Trees, Meadow
Building
Foundation Basement, Poured Concrete, Walkout
Schools
School District Lawrence
GET MORE INFORMATION
Nick Dowling
Broker Associate | License ID: 16307
Broker Associate License ID: 16307




